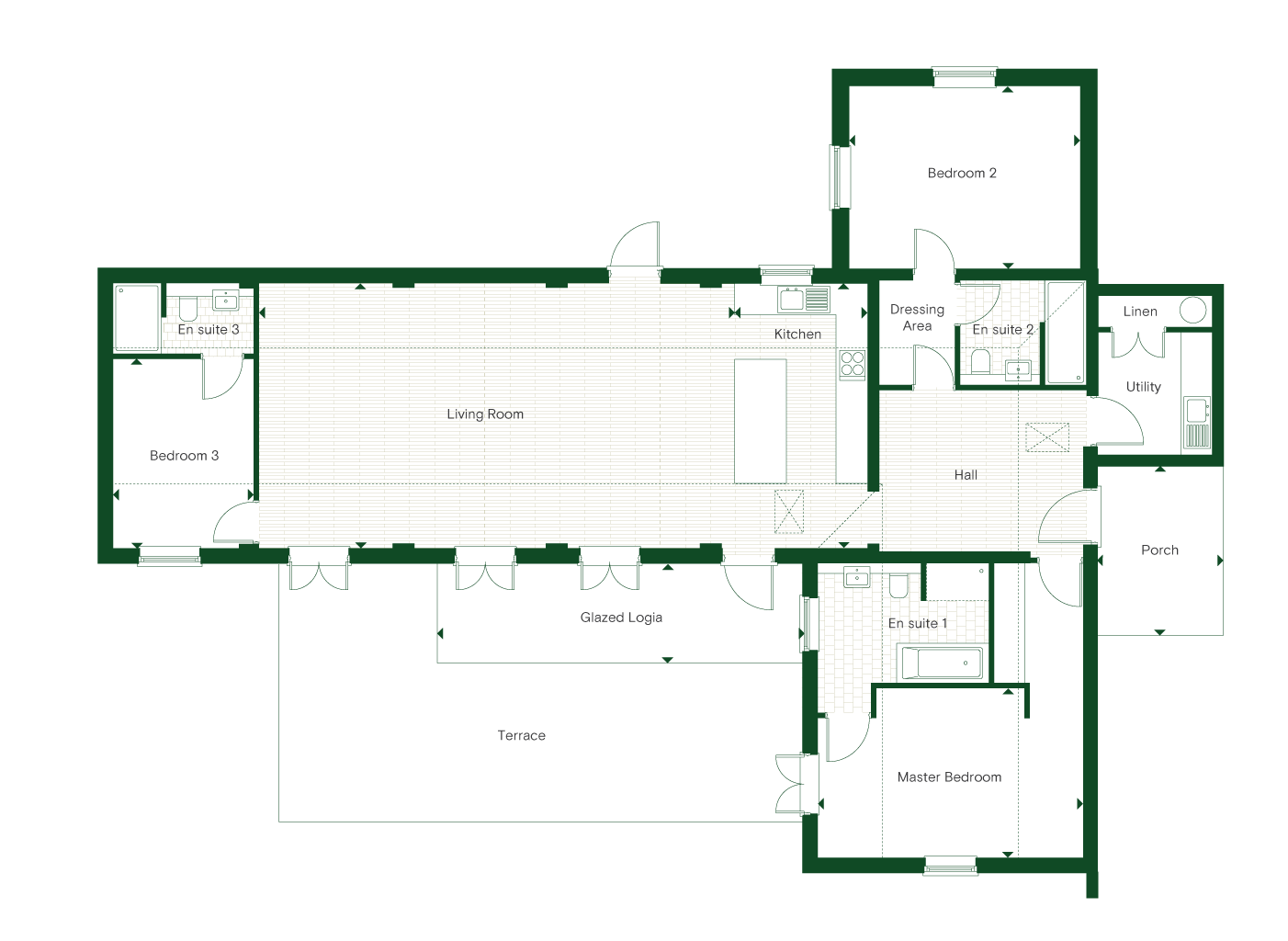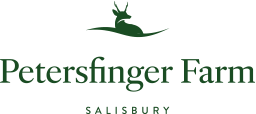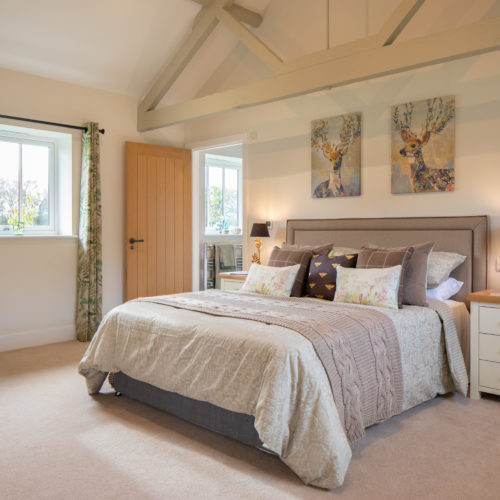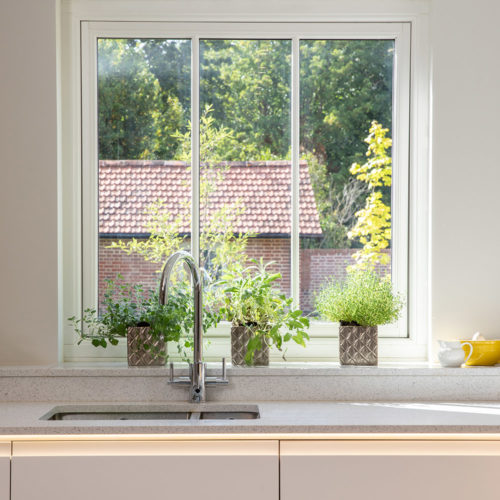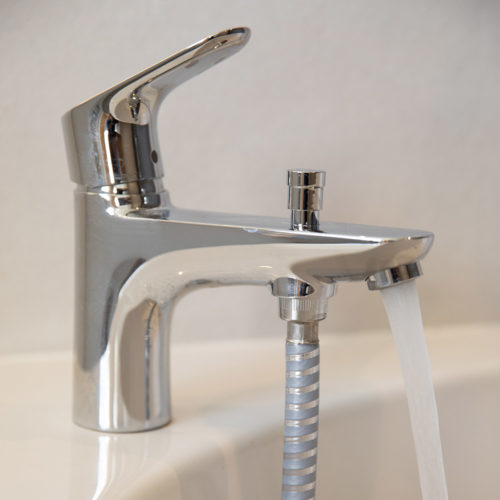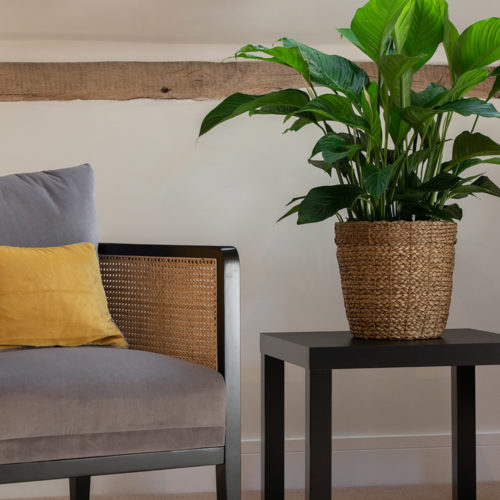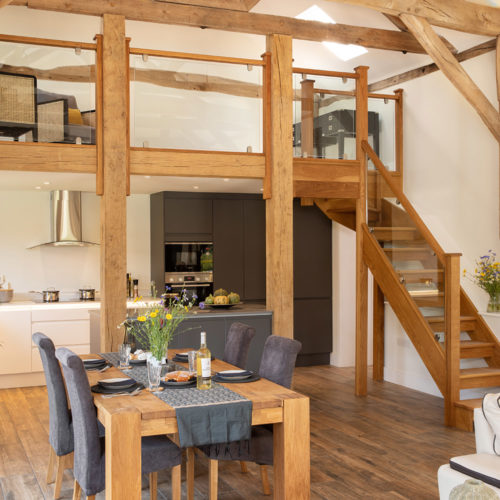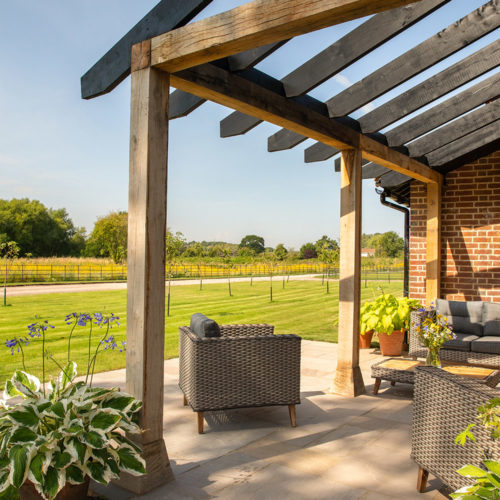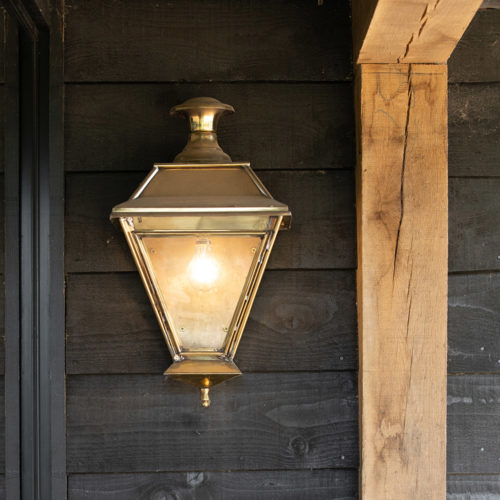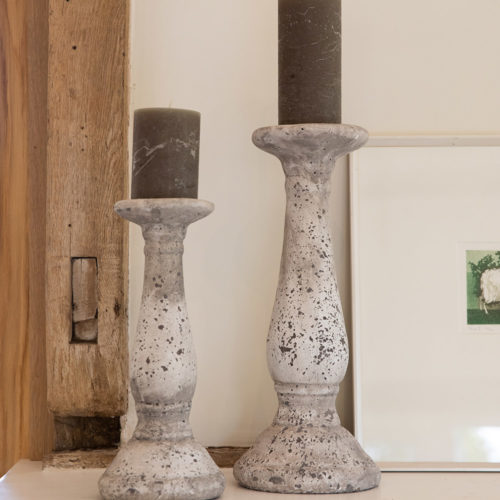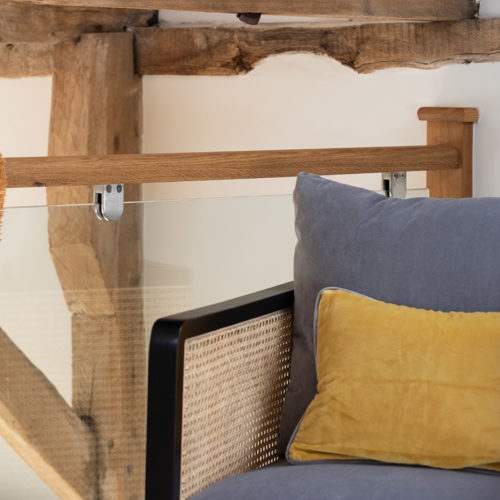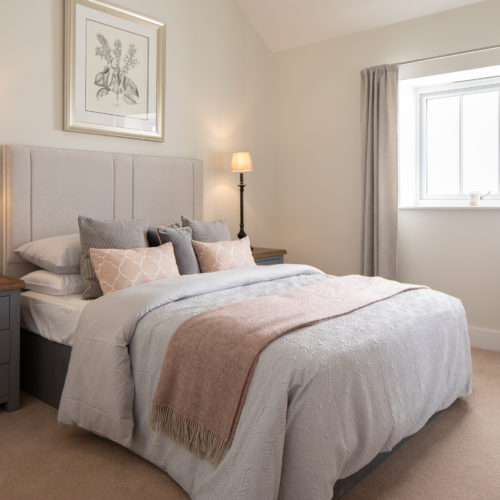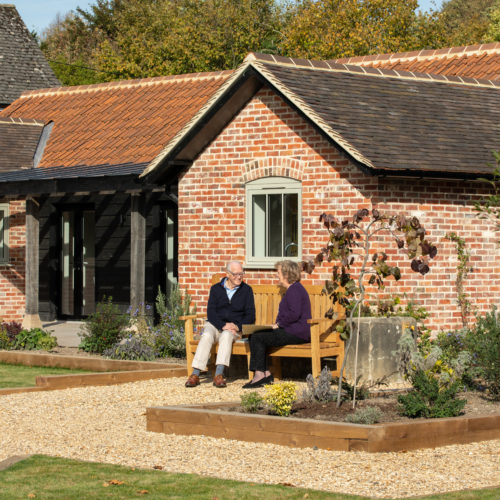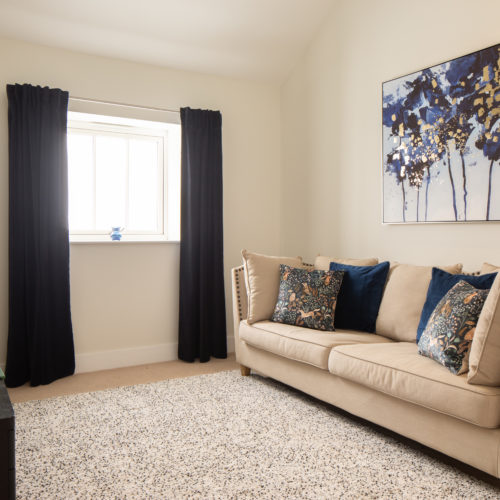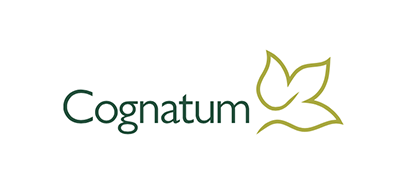Overlooking the landscaped courtyard this 3 bedroom home with an entrance hall offers impressive living space framed by a dramatic cathedral ceiling and exposed roof trusses.

Design and specification
Traditional design partnered with modern construction are the perfect pairing at Petersfinger Farm. From comforting underfloor heating, practical porches and separate utility space to airy cathedral ceilings with exposed beam features, wide doorways, step-free entry, walk-in showers and extensive storage, these homes have it all.
The items within this specification are for guidance only and may be substituted at any time. Please check with a member of the Cognatum team for the latest information.
General
- The traditional construction of the barns has been carefully repaired by experienced craftsmen, and brought up to current standards including highly insulated walls, floor and roof
- Almost every room has a high ceiling with exposed trusses giving a unique and characterful feel
- All accommodation at ground floor (except gallery and attic storage) with no trip steps at showers or entrance doors and patio doors
- The barns are sold with a ten year independent warranty (similar to NHBC)
- Parking spaces adjoining the properties
- Main entrance doors of bespoke oak construction, insulated and with multi-point locking
- Windows UPVC, carefully selected to appear traditional timber framed, with French Grey finish and glazing bars suited to the character of the buildings
- French doors are aluminium framed for security and durability
Kitchen and Utility
- Kitchens are of contemporary style with white satin finish units, white quartz worktops with under-edge feature lighting and oak or contrasting worktops to the islands
- Corners are gently rounded for safety
- Tall units and the island units have dark grey doors
- Wine cooler, full height fridge and full height freezer, double oven, microwave oven, 5-ring induction hob with extractor hood over, dishwasher, full height pull-out larder unit and built-in recycling bins
- Utility rooms have white base and wall units, quartz worktops with under-fitted stainless steel sink, and space to stack a washing machine and dryer
- Off the utility rooms is the services cupboard with full size hot water cylinder, water softener, airing shelves and a hanging rail
En Suites
- Fully tiled walls
- Bathroom basins and baths are chosen with rounded corners for safety
- Bath/shower rooms are fully tiled
- Showers are spacious and designed so that the floor tiles run into the shower without any trip steps
- En suites have good size cupboards and heated illuminated mirrors
- Movement triggered floor light particularly useful at night
Finishes and Decoration
- Easy care ceramic “oak strip” flooring to living kitchen, utility and circulation areas
- Ceramic slip resistant tiles to bath/shower rooms
- Carpet to bedrooms
- Walls and ceilings decorated and woodwork painted in eggshell finish
- Pewter finish internal door handles on oak feature doors
Externals
- Large terraces and large glazed loggias which in effect create an extra room
- Planted gardens maintained by Cognatum
- Access to a 600m walk down to the river Avon, and a 300m stretch of river bank including a summer house
Electrical Installations
- There is a generous placing of power points throughout, including externally to the loggias
- LED spots and downlight lighting have been provided together with some points for installation of pendant lights
- Shaver points in every en suite
- Bedside lights switched from the bedside and door in master bedroom
- Intruder/security alarm linked to 24-hour monitoring
- Facility to add portable panic call units to suit users’ needs
- Fire alarm system
- BT “Fibre” cables direct to each property for unrivalled broadband speeds
- TV points in every bedroom and living area
- Porches with brass wall lantern and pewter finish door bell push
- Cables are installed to make convenient the installation of future car charging points
Heating and Plumbing
- Heating is by electric heat pump for economy and the ability to use green energy tariffs (nominally for every 1kW of power used, 4kW heat provided to the floor)
- Underfloor heating to all ground floors
- Individual thermostats to every room
- En suites fitted with large heated towel rails
- Woodburning stoves to barns (Oak and Shires only but can be provided to Home and Dairy barns)
- The heat pump heats a full size hot water cylinder
- A water softener is provided
- A drinking water filter is provided at the kitchen to a triple sink tap

Floor plans
Kitchen – 5000mm x 2910mm | 16′ 5″ x 9′ 7″
Living Room – 8860mm x 5000mm | 29′ 1″ x 16′ 5″
Master Bedroom – 5010mm x 3200mm | 16′ 5″ x 10′ 6″
Dressing Area – 2220mm x 1660mm | 7′ 3″ x 5′ 5″
Bedroom 2 – 4440mm x 3420mm | 14′ 7″ x 11′ 3″
Bedroom 3 – 3560mm x 2750mm | 11’8″ x 9′ 10″
Covered Porch – 3200mm x 2180mm | 10′ 6″ x 7′ 2″
Glazed Loggia – 8280mm x 2500mm | 27′ 2″ x 8′ 2″
Total Area* – 150m2 | 1615sq ft
All imagery, floor plans, and dimensions are approximate and indicative only. Each layout and sizes may vary. Each plan may be at a different scale to the others within this brochure.
Please note that all internal images shown are of Oak Barn.
